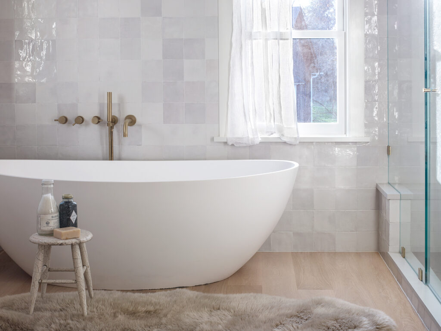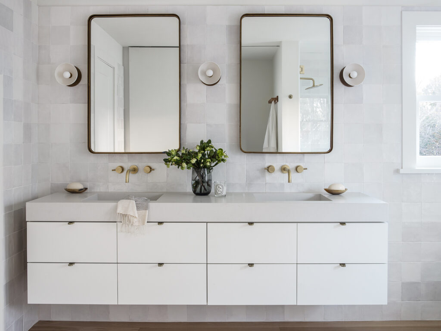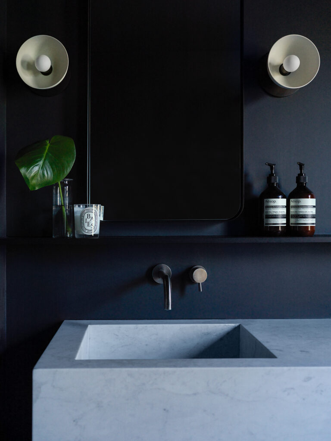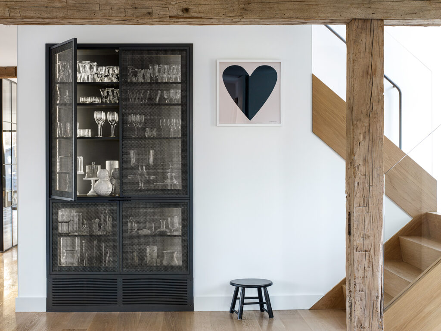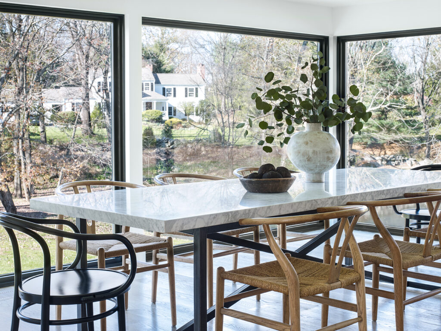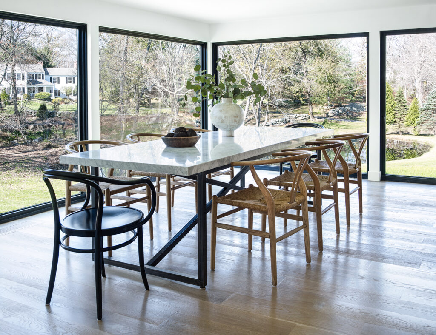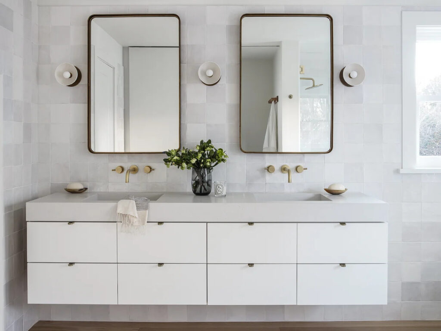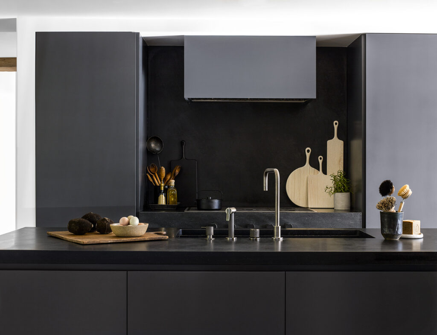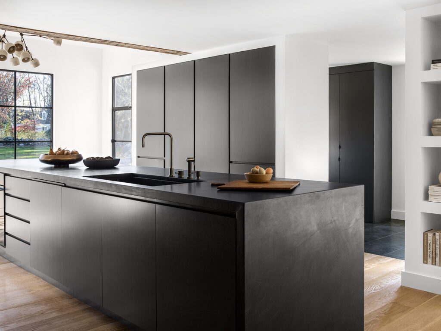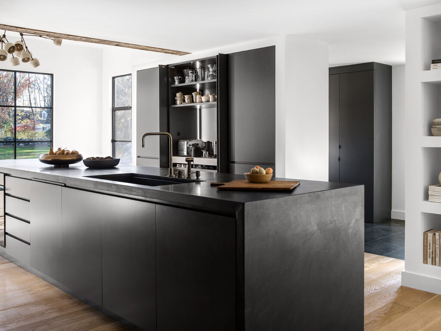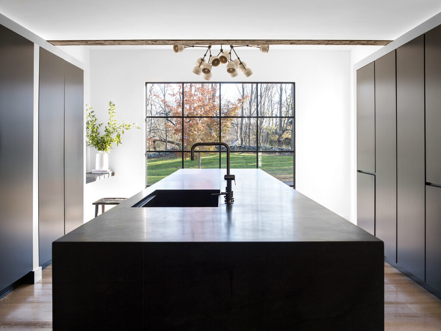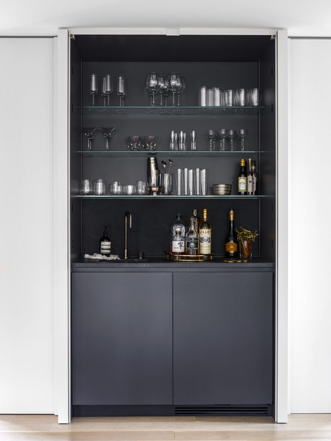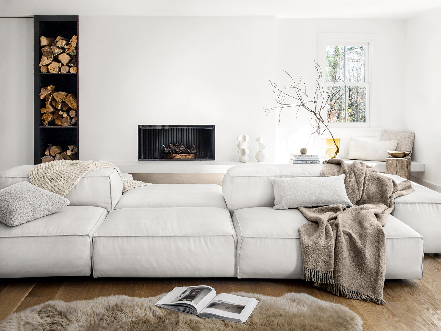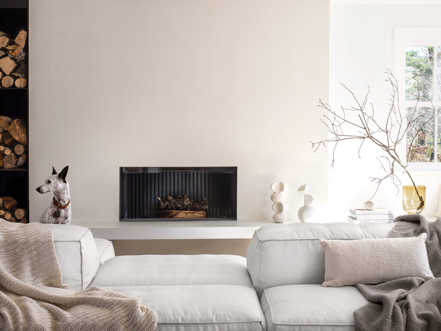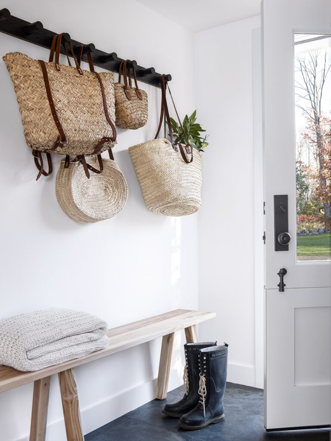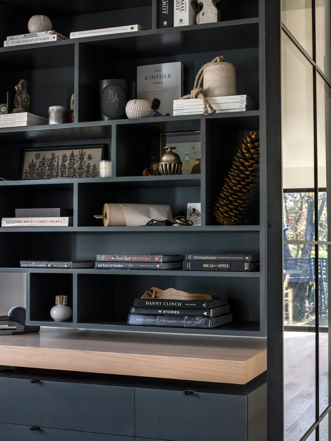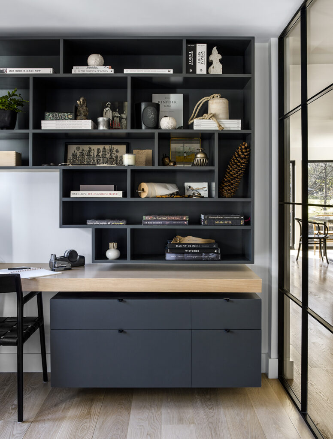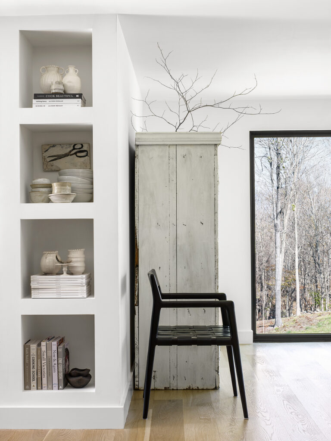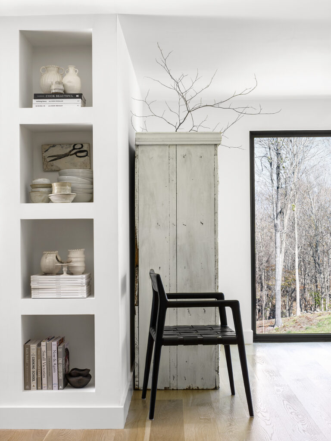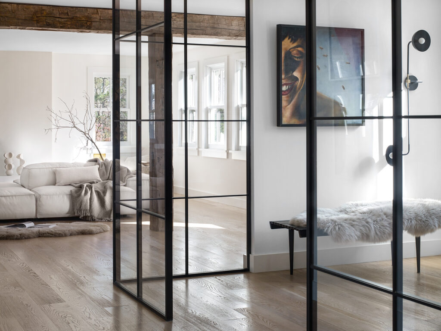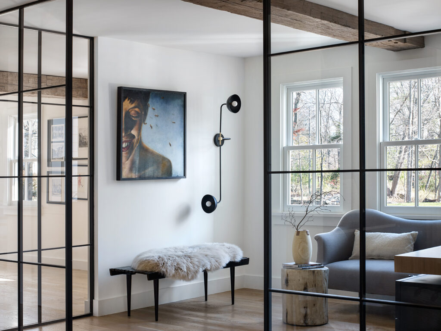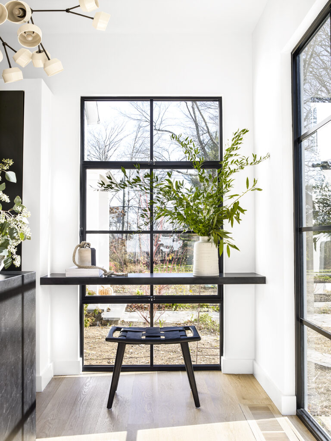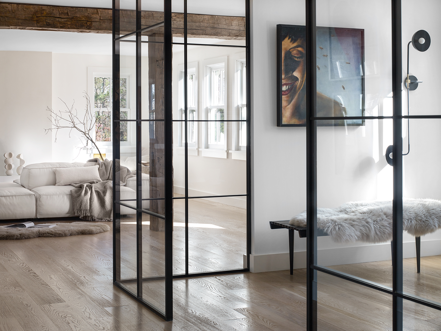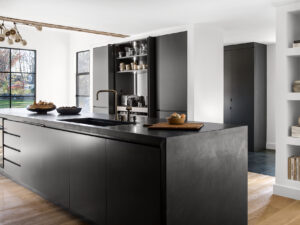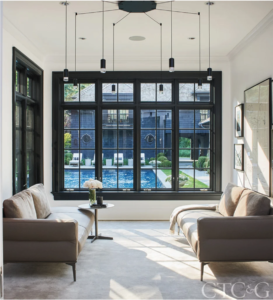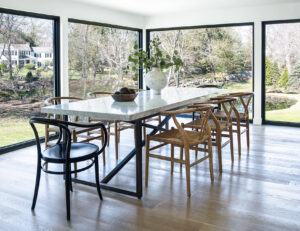A CONNECTICUT FARMHOUSE THAT COLORS OUTSIDE THE LINES
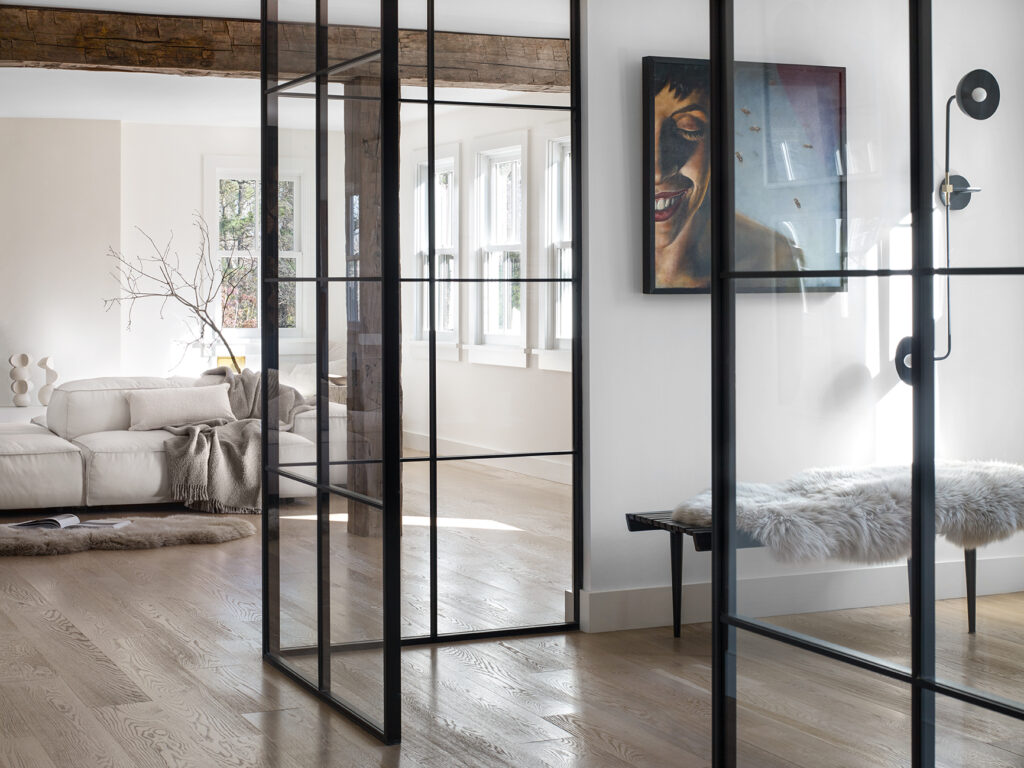
Interior Designer + Architect: CALLA CANE Stylist: Anna Molvik Builder: Kramer Lane Construction
On a scenic Wilton, Connecticut road, speckled with antique homes and old growth trees, is a quintessential farmhouse. There’s a detached barn, art studio, chicken coop, tree house and pond — and designer Calla McNamara of CALLA CANE had carte blanche to make the older property perfect for the family that calls it home. “Homeowner Andrew and Susanna Carrillo-Foote fell in love with this charming property but have lived with the challenges an antique home brings,” she tells us. “Including, low ceilings, meandering floor plans, lack of natural light, leaky windows and walls that made the old part of the home unbearable in the winter and summer months.”
Though part of the home had in fact been renovated, the designer needed to start from scratch. “The renovated portion of the home was livable but did not integrate well into the old part of the structure and lacked the same charm,” she explains. “Susanna approached us with the desire to integrate modern features and functionality while still paying homage to the original style of the house.”
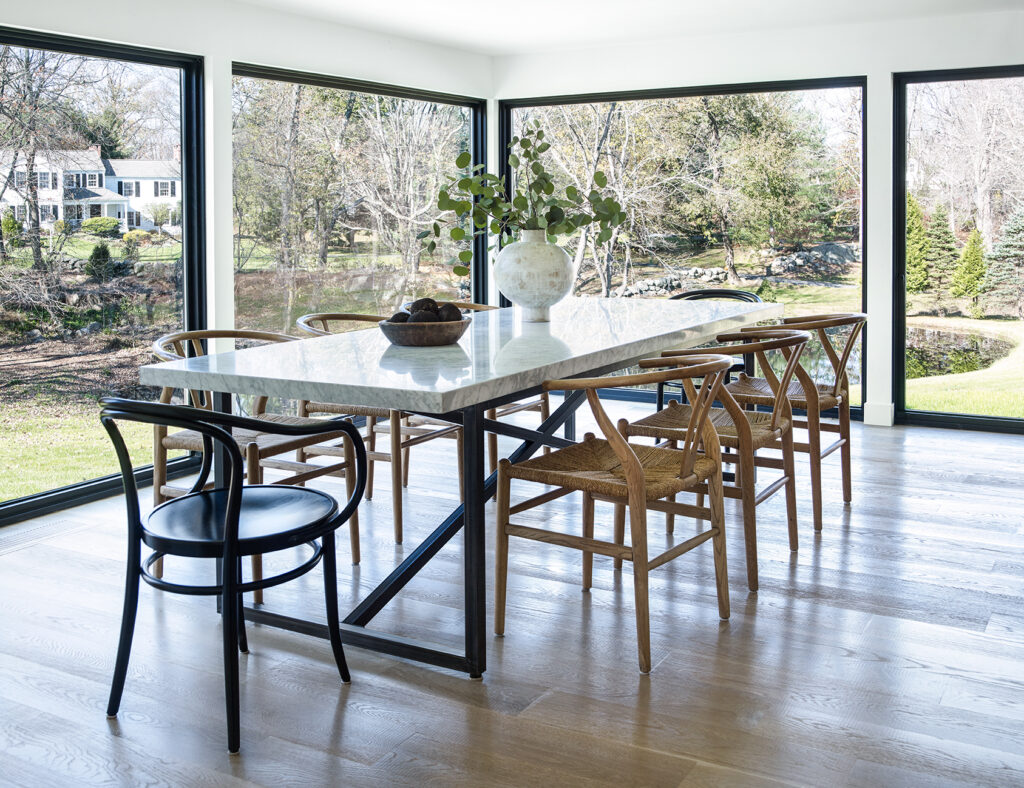
Susanna, a creative at heart, owned and operated an art studio for children, paper scissors oranges in Darien, Connecticut for a decade. “As a mutual friend once said with Susanna you never have to color inside the lines,” Calla explains. “Susanna wanted a forward-thinking home that offered her a backdrop to play with art and accessories over time. Keeping her desire for clean lines in mind, we looked to Scandinavian design for inspiration.”
Drawing from the property’s natural beauty, Calla got to work — ensuring the natural landscape would play a part in each room. “Like most homeowners, Susanna viewed the kitchen as the heart of the home. There is often a bowl of fresh eggs from her chickens on her countertop along with wildflowers picked in her yard,” Calla shares. “She voiced that she was tired of her cluttered countertops and wanted to find a way to conceal her appliances. It was important to her that this space felt comfortable, and light filled. She found in her previous kitchen that she struggled to find space at her island for both cooking and congregating so she wanted to make sure there was a defined seating space and workspace in the new kitchen.”
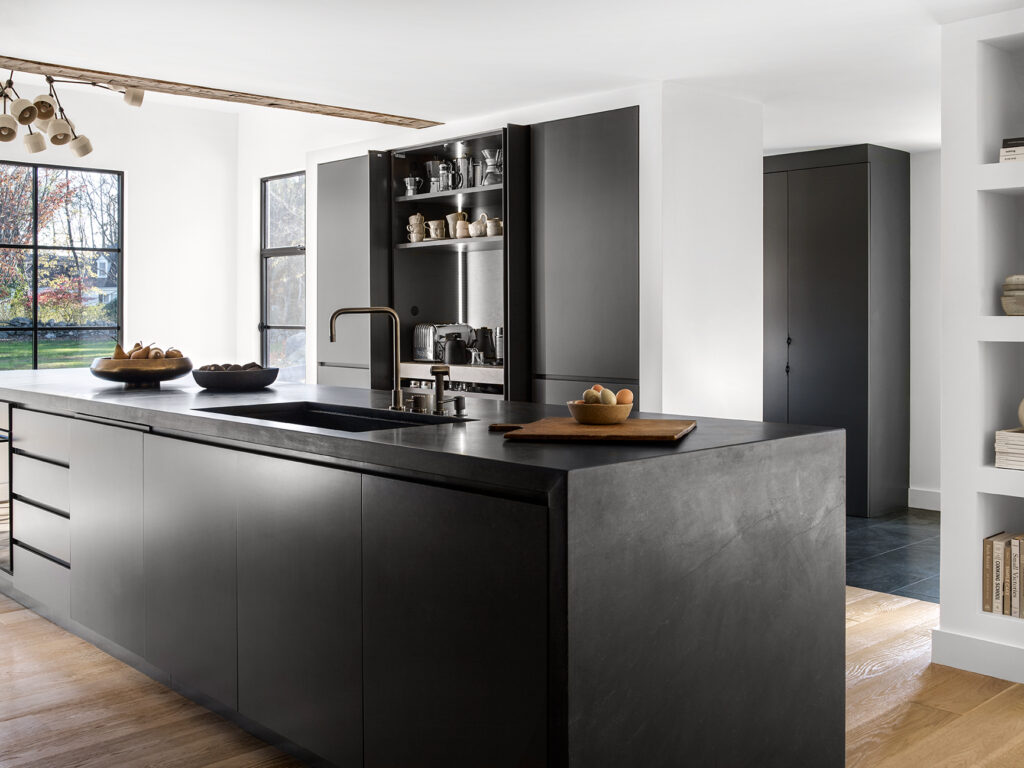
Working with the home’s existing floor plan, Calla and her team were challenged to create additional working space without increasing the width of the room. “We added three large steel-framed windows at the far end of the kitchen to capture natural light and make the space feel larger. The 16’ island holds two ovens, a dishwasher and the main sink as well as a seating area on the far end,” she explains. “The cabinetry conceals a coffee station with a marble countertop and pocketing doors that allow Susanna to hide her most used appliances.” They also encouraged Susanna to use black cabinetry paired with black countertops. “The kitchen is entirely custom including painted interior cabinetry and LED lighting to make the contents of the cabinet visible,” Calla says.
The designer shares more on the two-year renovation in the slideshow. The most important takeaway, however: “Susanna and her family are loving their new space,” Calla concludes. “We often receive fun photos of the family living in the space that we envisioned together.”
All content in this article is as written from the article “A Connecticut Farmhouse That Colors Outside The Lines” published by Rue Magazine, with photography from Ellen McDermott Photography. The original story can be viewed by clicking the following link: https://ruemag.com/home-tour-2/a-connecticut-farmhouse-that-colors-outside-the-lines
